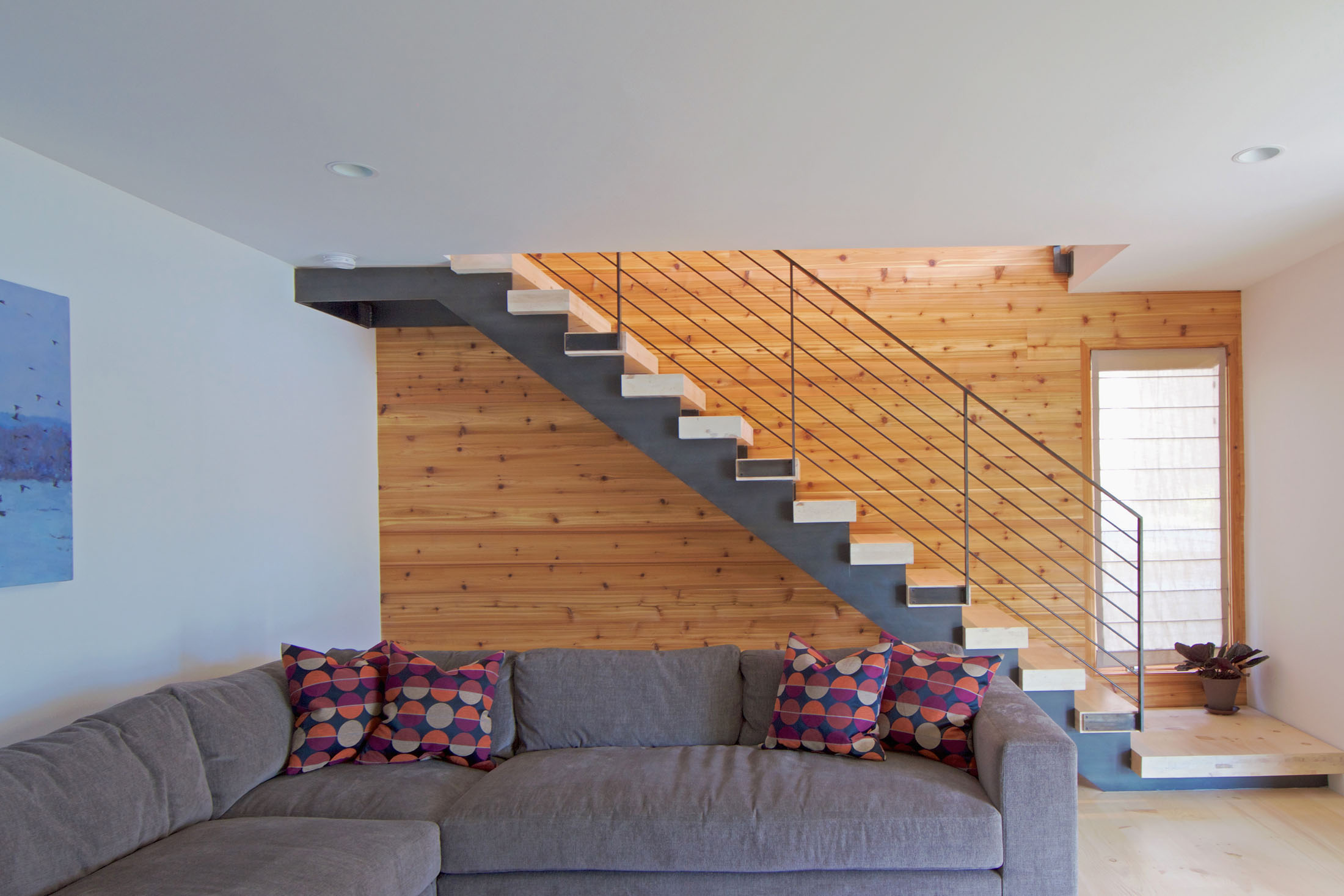The Lake View House is a gut renovation of an Edwardian house. The house on Lake Waramaug CT was originally double the size and built as a hotel. After a fire half of the building was demolished and turned into a private home. When our client purchased the property it was in need of a complete renovation to optimize the space and maximize the views. We opened up the main floor to create one free flowing space comprising: the kitchen, dining area, living area and returned the enclosed porch to being an outdoor living space. The entire space has panoramic views of the lake. The 3 levels the house are connected by a cedar faced wall that forms a backdrop to a custom blackened steel and pine stair case.
The bedroom floor consist of a master and guest suite with bathrooms designed in a simple modern aesthetic, mixing tile and cedar wall and floor finishes to create warm, clean and contemporary design solution. The whole design fuses the character of the exiting traditional house form with the planning, spatial and aesthetic needs of the twenty first century.














