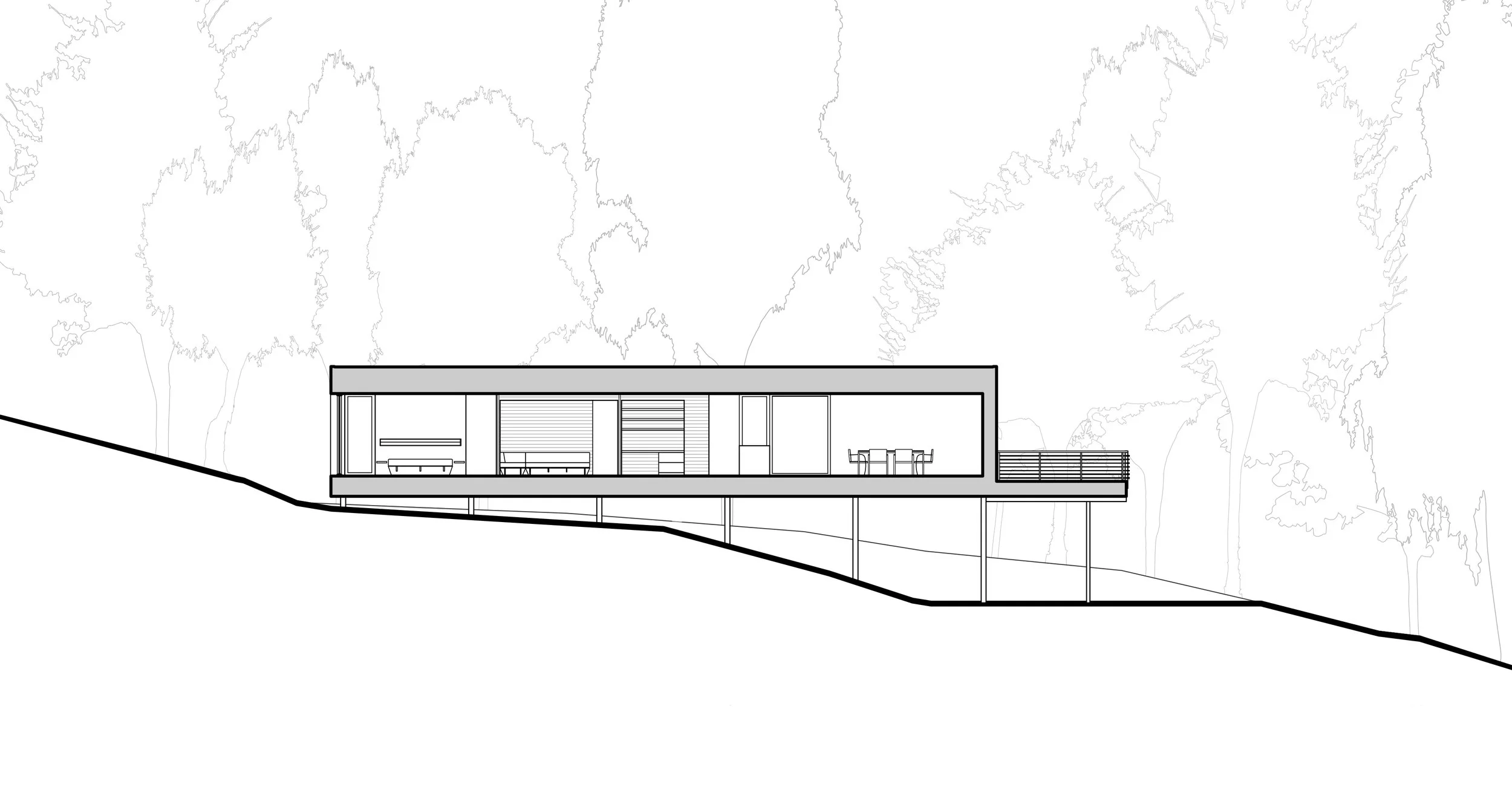
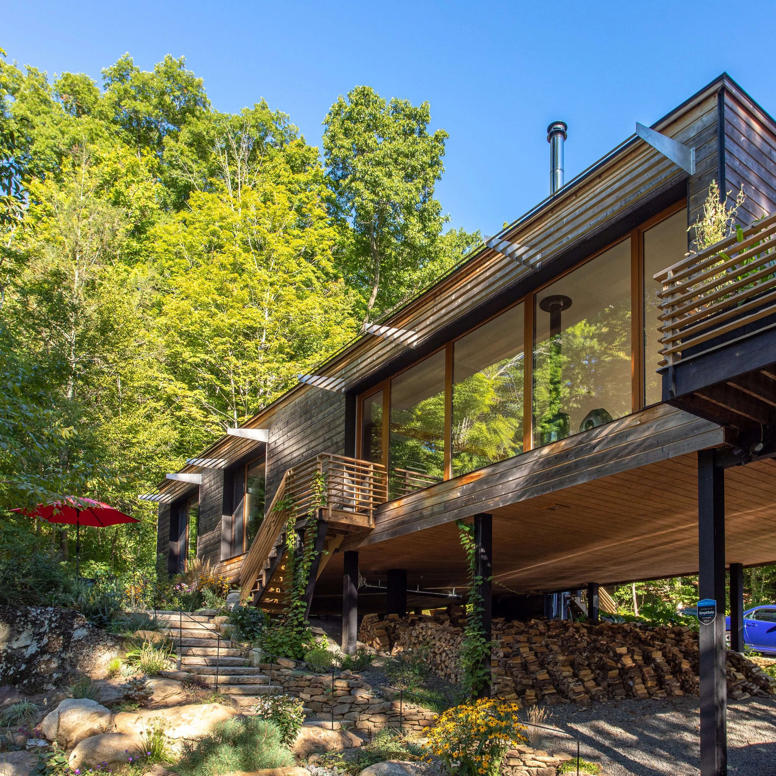


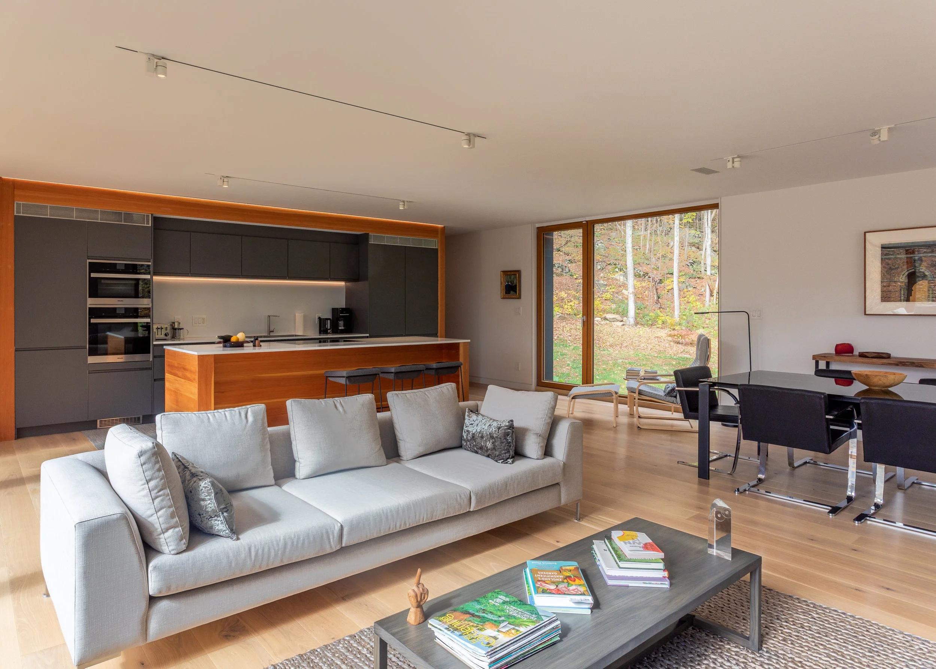


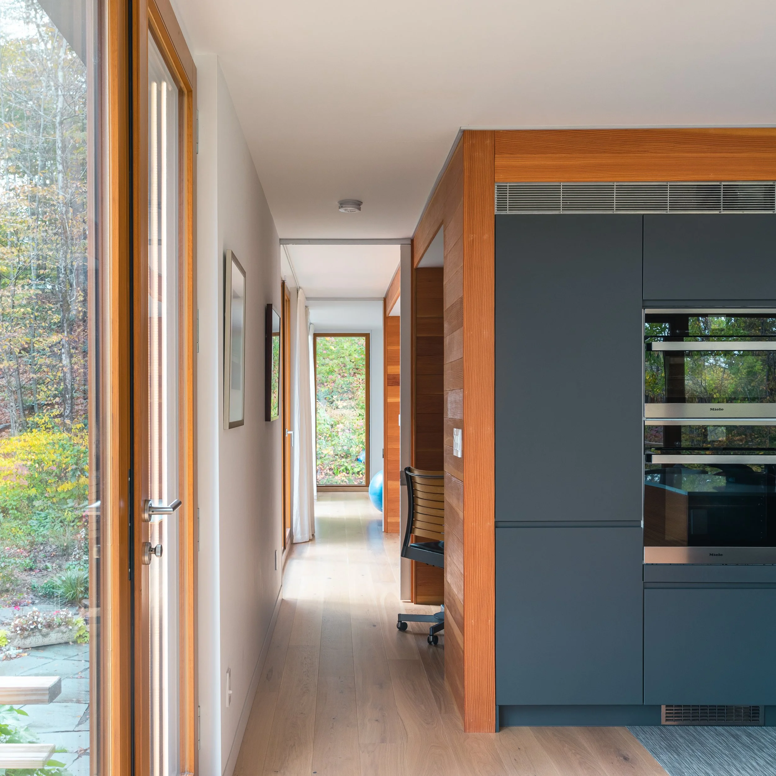





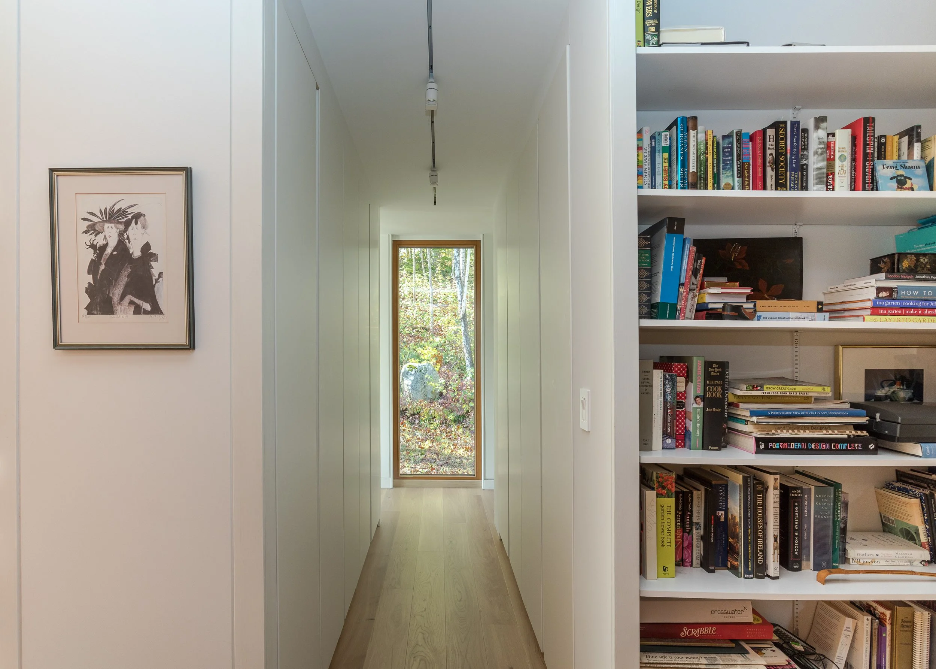
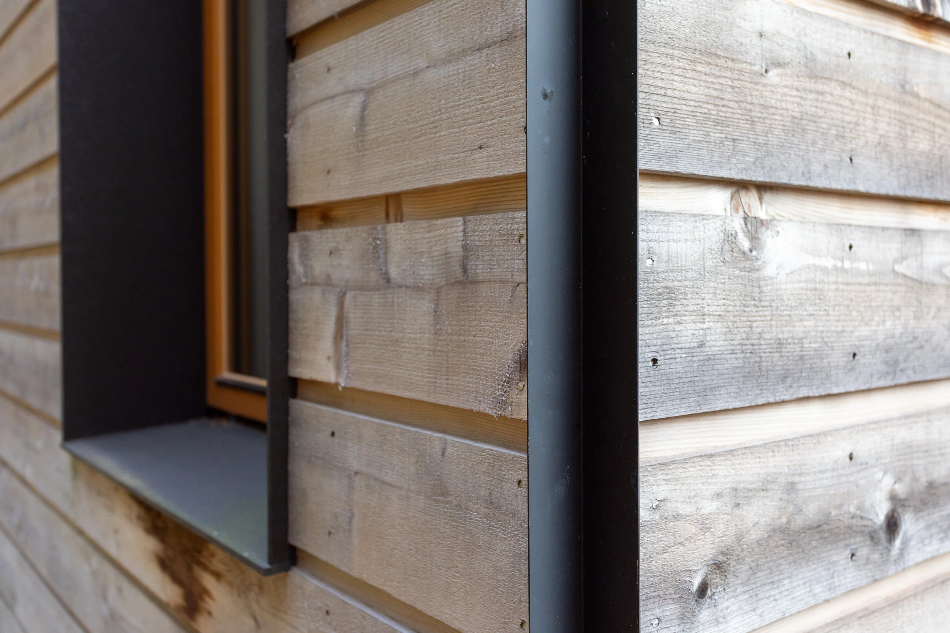


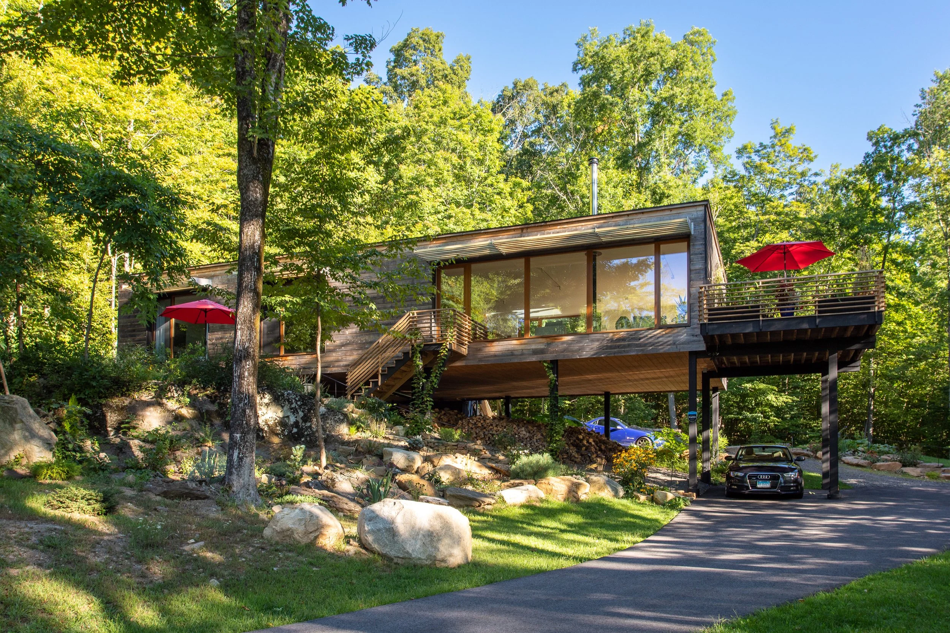
“Touch the Ground Lightly” - A Passive House in North West Connecticut
The overall design goal for the house was inspired by a quote from the Australian architect Glenn Murcutt, “Touch the earth lightly.” I.E. creating a living environment with minimal physical impact on the site and environment in general. The house stands in a small clearing on a four acre forested lot, with a valley view. The valley views with southern exposure is an ideal setting for a Passive House (energy-efficient building) utilizing the lower winter sun to heat the building. A level, open space behind the house is perfect for creating a pollinator meadow. In front, a natural shelf outcrop provides the opportunity to create a rock garden.
Energy independence was a primary concern as it is an aging-in-place house. DAS Studio was able to achieve this by building it to Passive House standards. This house is heated and cooled with electricity and supplemented with a wood-burning stove. This approach ensures not only low energy usage for the life span of the house but also a path to net zero energy use when solar panels with backup batteries are installed.
The structure is supported on a grid of wood posts anchored to small concrete pads, minimizing both the quantity of concrete and the disturbance of the existing topography. The exterior is clad with untreated cedar, which weathers to blend into the surroundings and does not require maintenance. The horizontality of the building is reinforced by the railings of the porch and stairs, a mid-level terrace, and the brise soleil.
The design concept of the house is a box within a box. The central core of the house contains all the accessory functions: the kitchen, two bathrooms, a workstation, a reading area/guest bed, and the mechanical room. It is defined by walls and soffits clad in fir. The house is planned on a three-foot grid. The three-foot design grid is an efficient starting point for a design as it is a comfortable width for circulation routes.
To take advantage of the valley views, the building has significant areas of south facing triple pane windows. On the other walls, the windows are carefully located to frame specific views of the surrounding forest and hillside. Clockwise movement around the house frames views of the landscape on all four sides. Counter clockwise, the view ends with a strategically placed art piece. The floor-to-ceiling windows, flood the space with natural light, visually expanding the space and blurring the division between the interior and the exterior. Being elevated above the ground, the space feels like a tree house suspended in nature. For privacy, different areas of the house can be closed off by pocket doors, which are virtually invisible when open.
See blog for in-depth information on the Passive House Construction.
The built result is a quiet, and comfortable home. With excellent indoor air quality, it is allergen-free yet has a direct connection with nature. It is an ideal space for working, entertaining, and relaxing. Working with DAS Studio, It is not just a house, but a complete living environment, respectful towards nature and our human needs.


